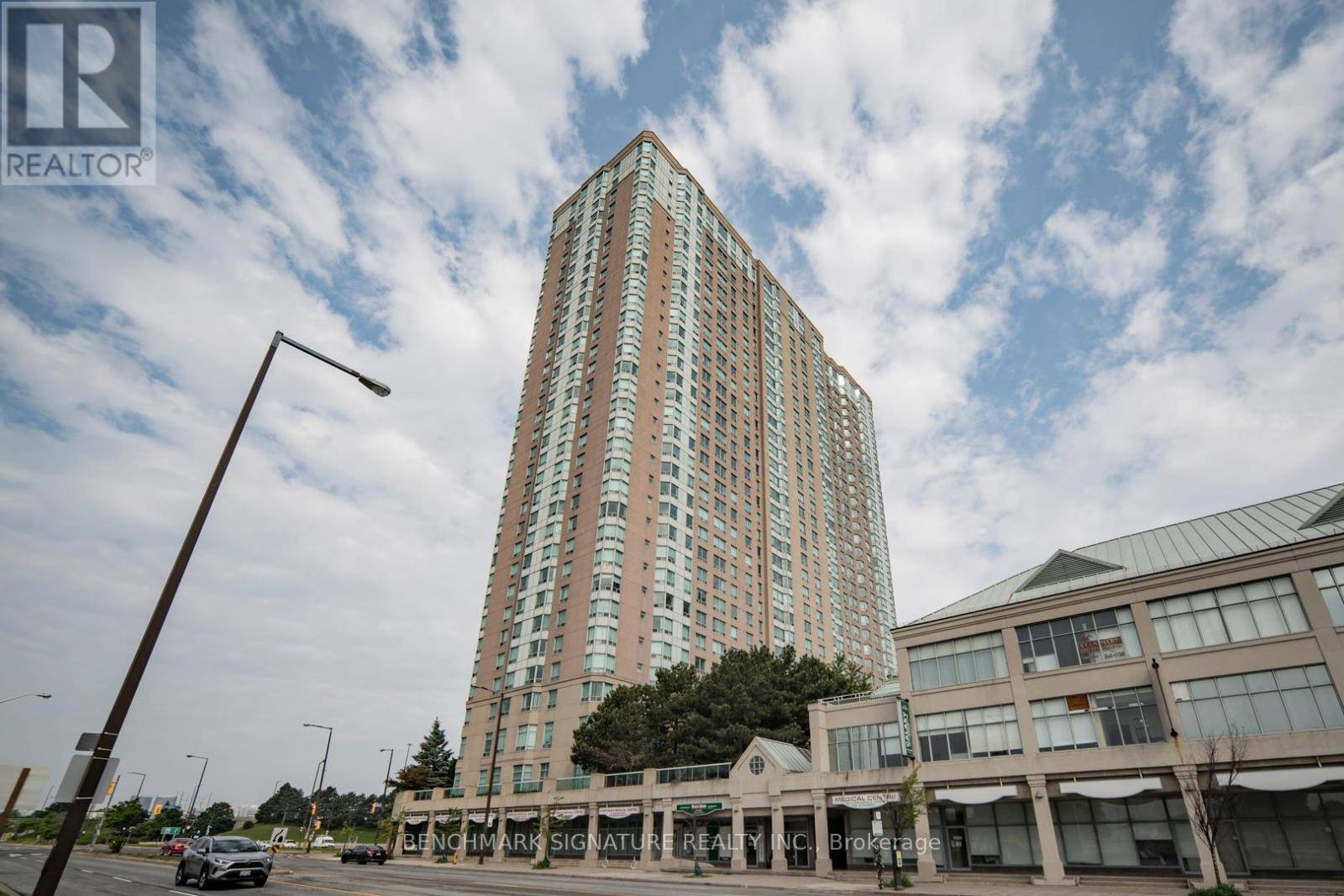3 Beds
2 Baths
1,000 SqFt
3 Beds
2 Baths
1,000 SqFt
Key Details
Property Type Condo
Sub Type Condominium/Strata
Listing Status Active
Purchase Type For Sale
Square Footage 1,000 sqft
Price per Sqft $629
Subdivision Woburn
MLS® Listing ID E12221365
Bedrooms 3
Condo Fees $876/mo
Property Sub-Type Condominium/Strata
Source Toronto Regional Real Estate Board
Property Description
Location
Province ON
Rooms
Kitchen 1.0
Extra Room 1 Flat 5.79 m X 3.35 m Living room
Extra Room 2 Flat 3.35 m X 3.02 m Dining room
Extra Room 3 Flat 5.46 m X 2.62 m Solarium
Extra Room 4 Flat 3.02 m X 2.44 m Kitchen
Extra Room 5 Flat 4.27 m X 4.24 m Primary Bedroom
Extra Room 6 Flat 3.05 m X 3 m Bedroom 2
Interior
Heating Forced air
Cooling Central air conditioning
Flooring Hardwood, Ceramic, Vinyl
Exterior
Parking Features Yes
Community Features Pet Restrictions
View Y/N No
Total Parking Spaces 1
Private Pool Yes
Others
Ownership Condominium/Strata
"My job is to find and attract mastery-based agents to the office, protect the culture, and make sure everyone is happy! "







